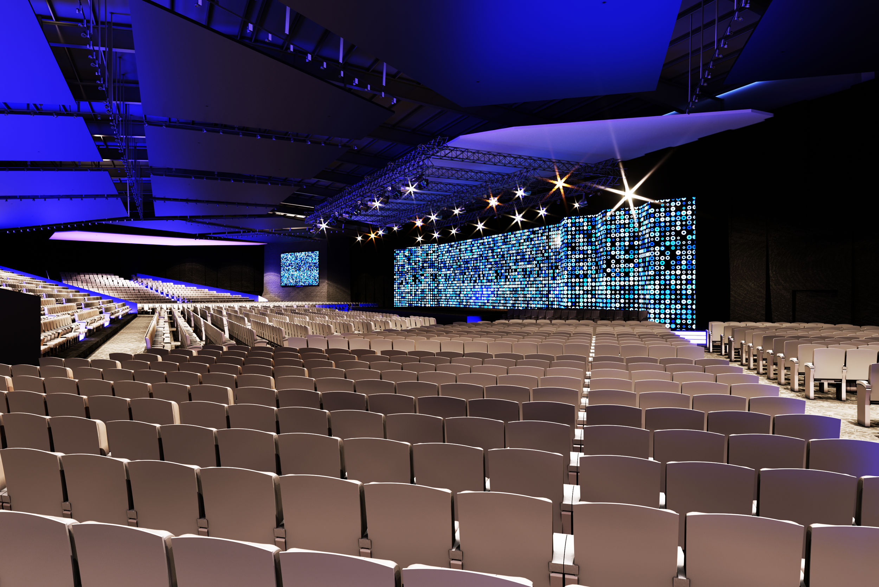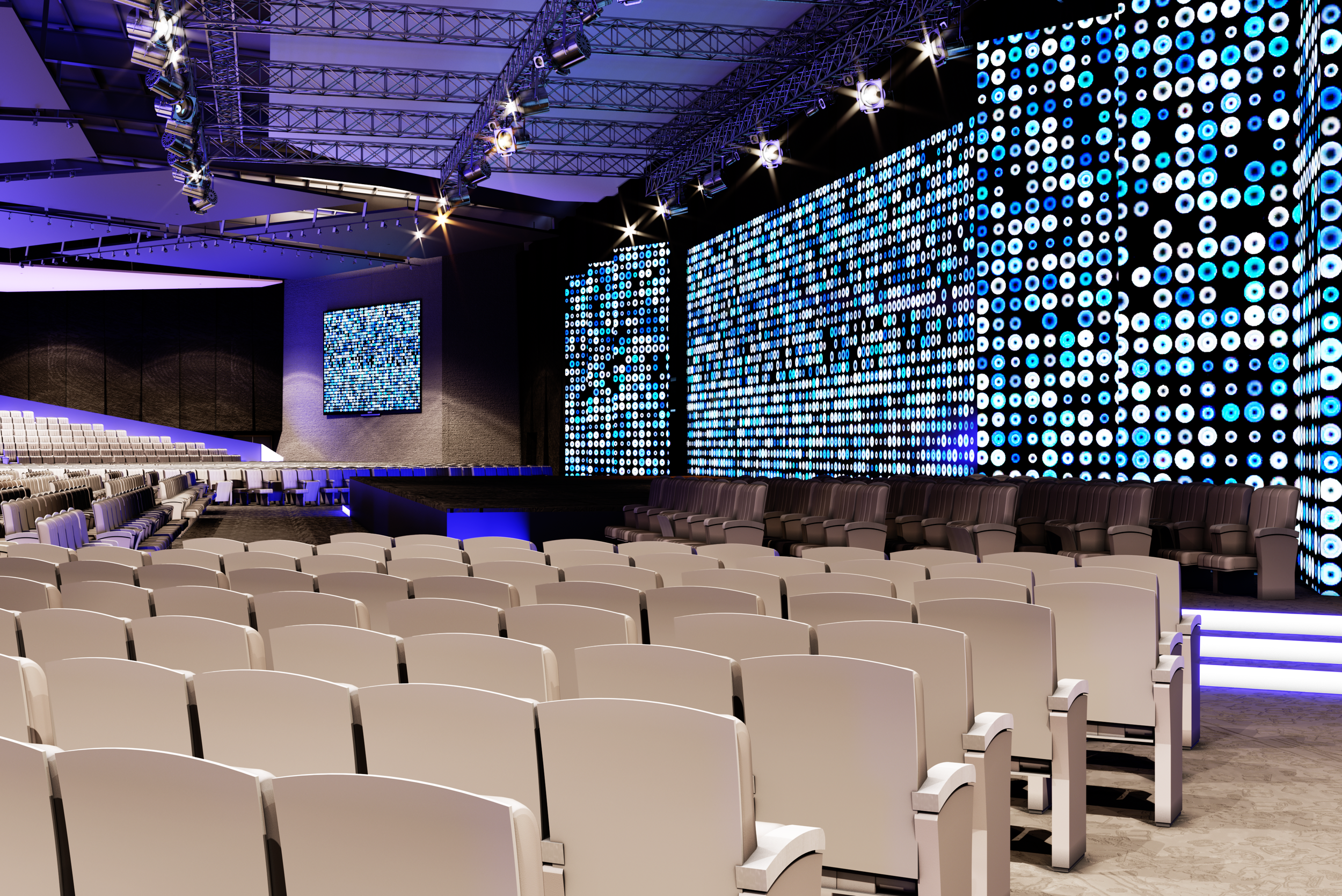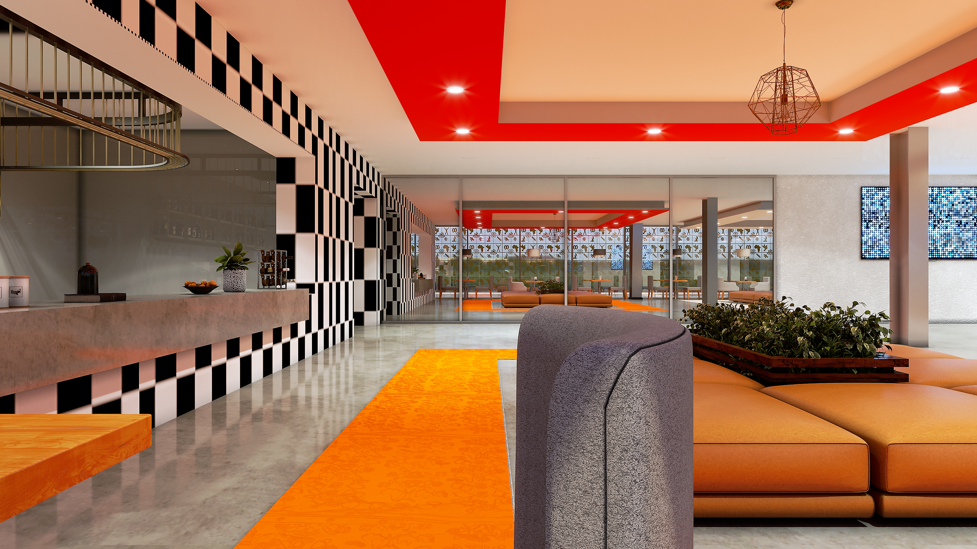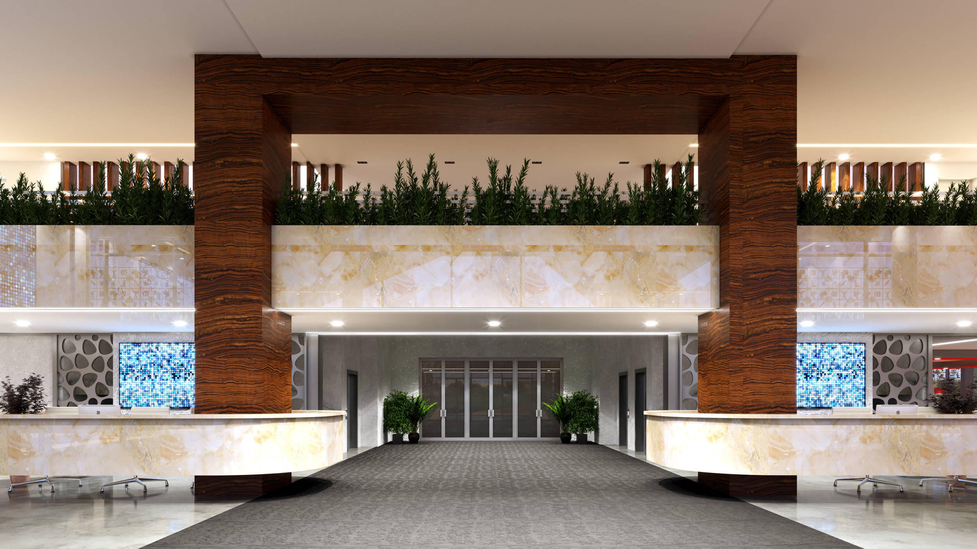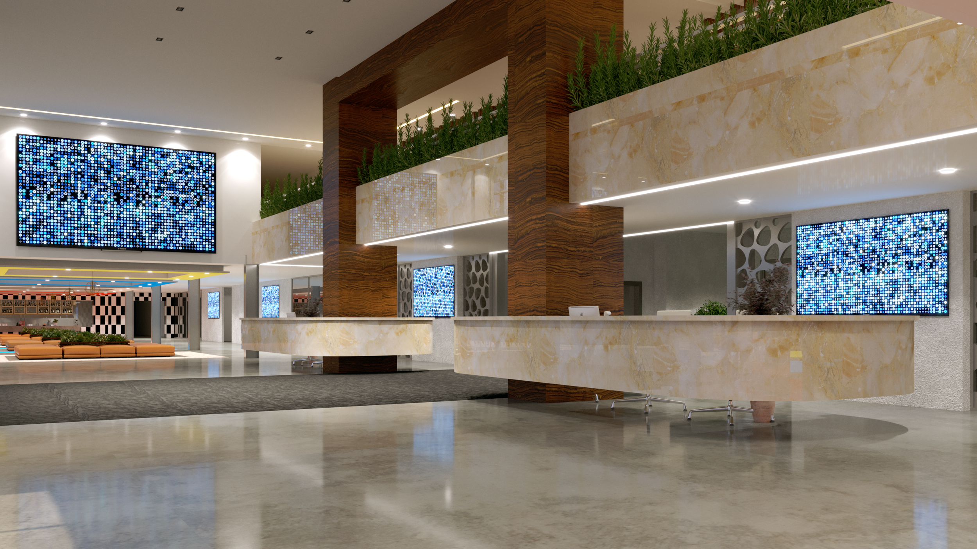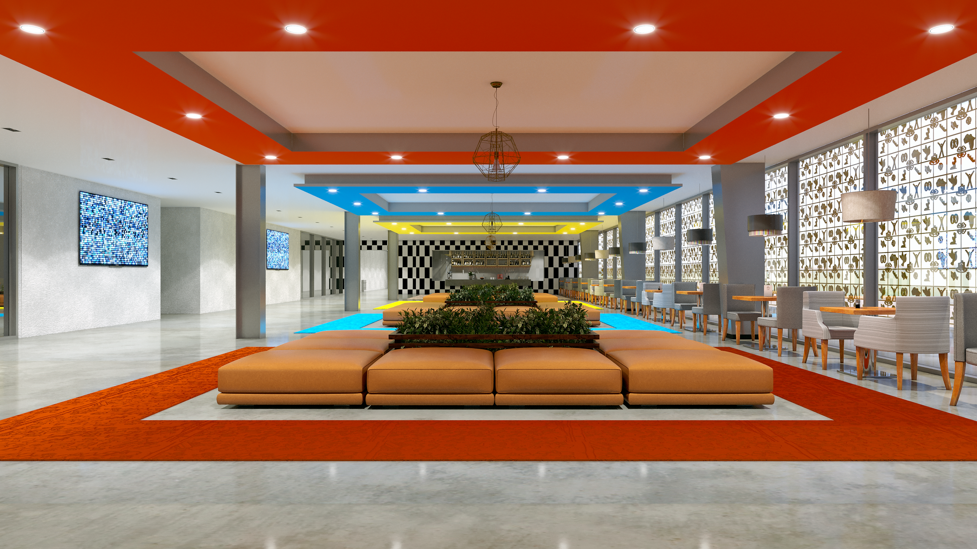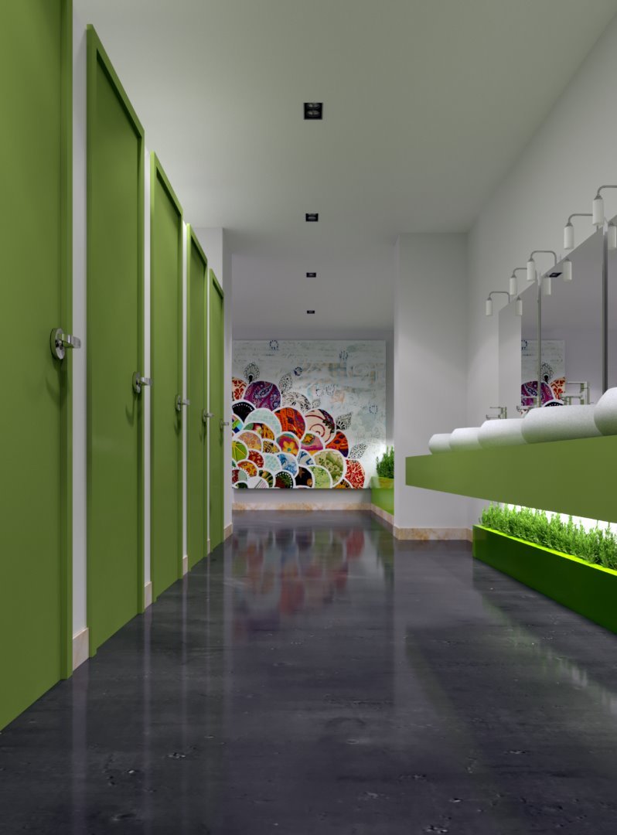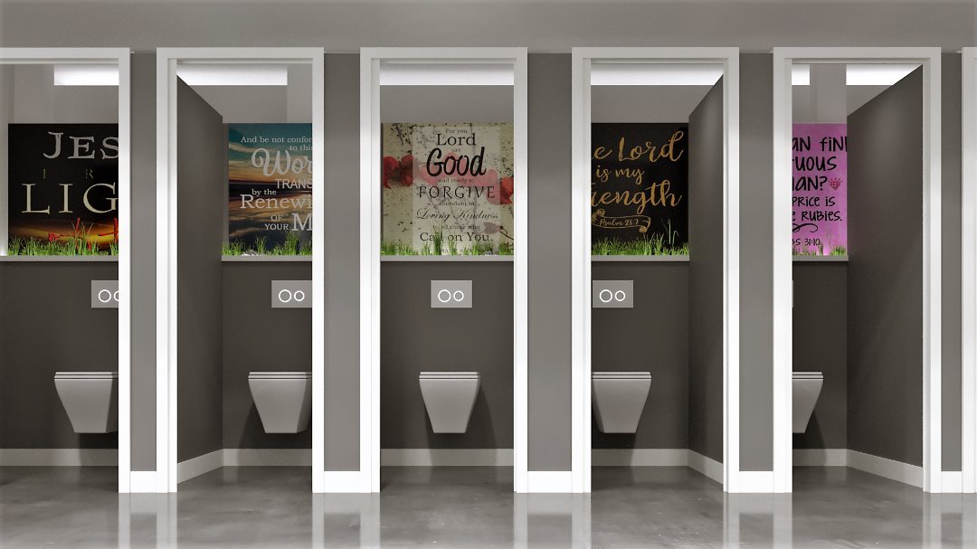
Christ Temple East
ACCRA, RELIGIOUS
The main auditorium (multipurpose steel structure) is the first phase of construction.
This is a 3 level structure with a total floor area of 17,971 square meters (sqm) with an adjoining commercial tent (The Rotunda) and the youth hall tent. Additionally, it has a building foot print of 10,665.157sqm and an approximate height of 13,865m. The steel structure was located on the northern part of the site because the southern part of the site is flood prone.
It consists of a 4,414 capacity auditorium, meeting halls, church offices, infirmary, bookshop, classrooms, washroom, executive lounge, general overseer’s secretariat, VVIP & VIP lounges, new believers’ hall, nursing mothers’ hall and toddler hall / play area.
The main auditorium rests on a concrete platform and consists of a galvanized steel framed structural system cladded with steel sandwich panels.
The adjoining commercial tent (The Rotunda) and the youth hall are fully covered with tensile structures that are composed of galvanized steel frames for maximum support and a heavy duty PVC-vinyl fabric that is flame retardant and rip resistant. They are also manufactured to act as insulation against heat gain and loss.




