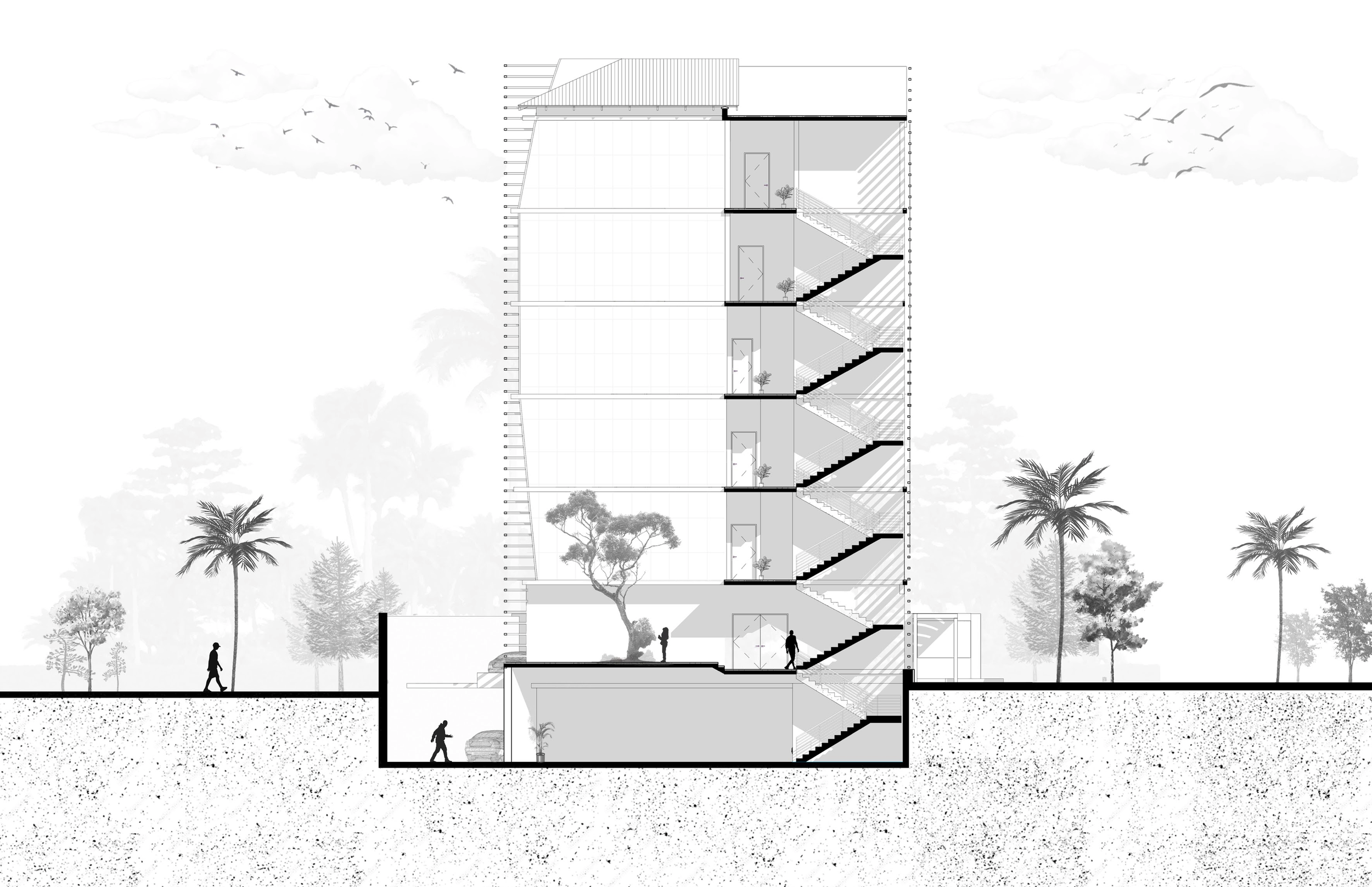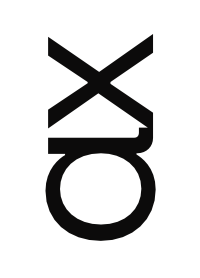
Joshob
COMMERCIAL
Joshob office, located at Orphan Crescent road‐Labone, Accra is a 5‐storey commercial building for the client’s official use, with two lettable penthouses. It was designed to maximise the natural orientation of the site, as well as encourage the use of day lighting within the spaces . the use of the self shading building form and an inner courtyard that provides multifunctional opportunities of lighting, ventilation, landscaping and an informal break out.
On the ground level, there are 7no. surface level parking slots; a drop‐off area into the reception and a private car park for the owner and users of the penthouse. Office spaces to let and washrooms are what make up the spaces from the ground to fourth floors, connected by a staircase and lift.
The fifth floor has two penthouses: a 1‐bedroom penthouse and a 2‐bedroom penthouse both constituting en‐suite bedrooms, a visitors’ washroom and an open‐plan living‐dining‐kitchen area flanked by full‐height glass curtain walls overlooking the Labone suburban scape with access through a private lift with a controlled access door to ensure maximum security for tenants.
Provisions made for services includes a waste chute running through the entire building with the collection point on the ground floor and service ducts located on each floor.






