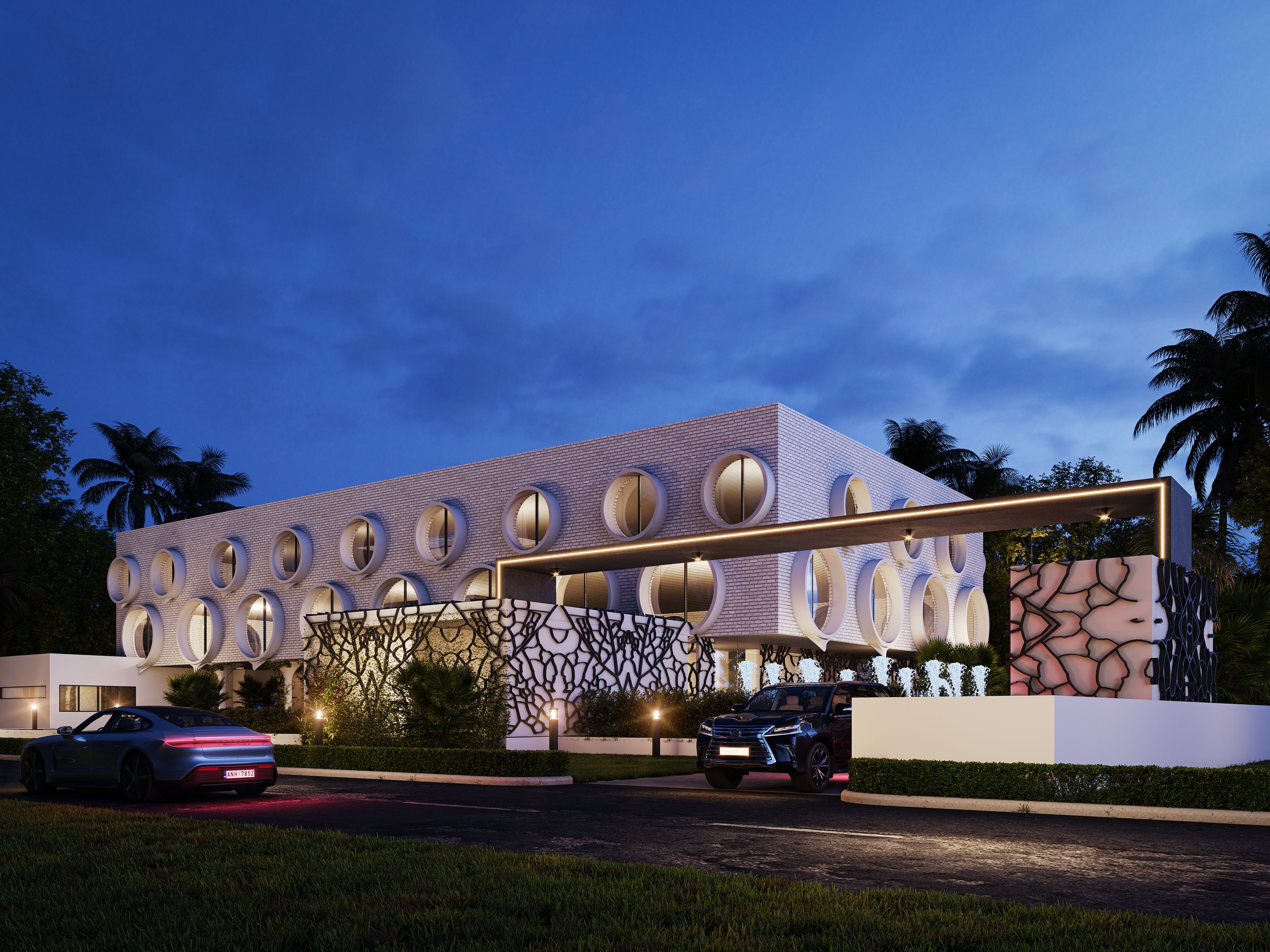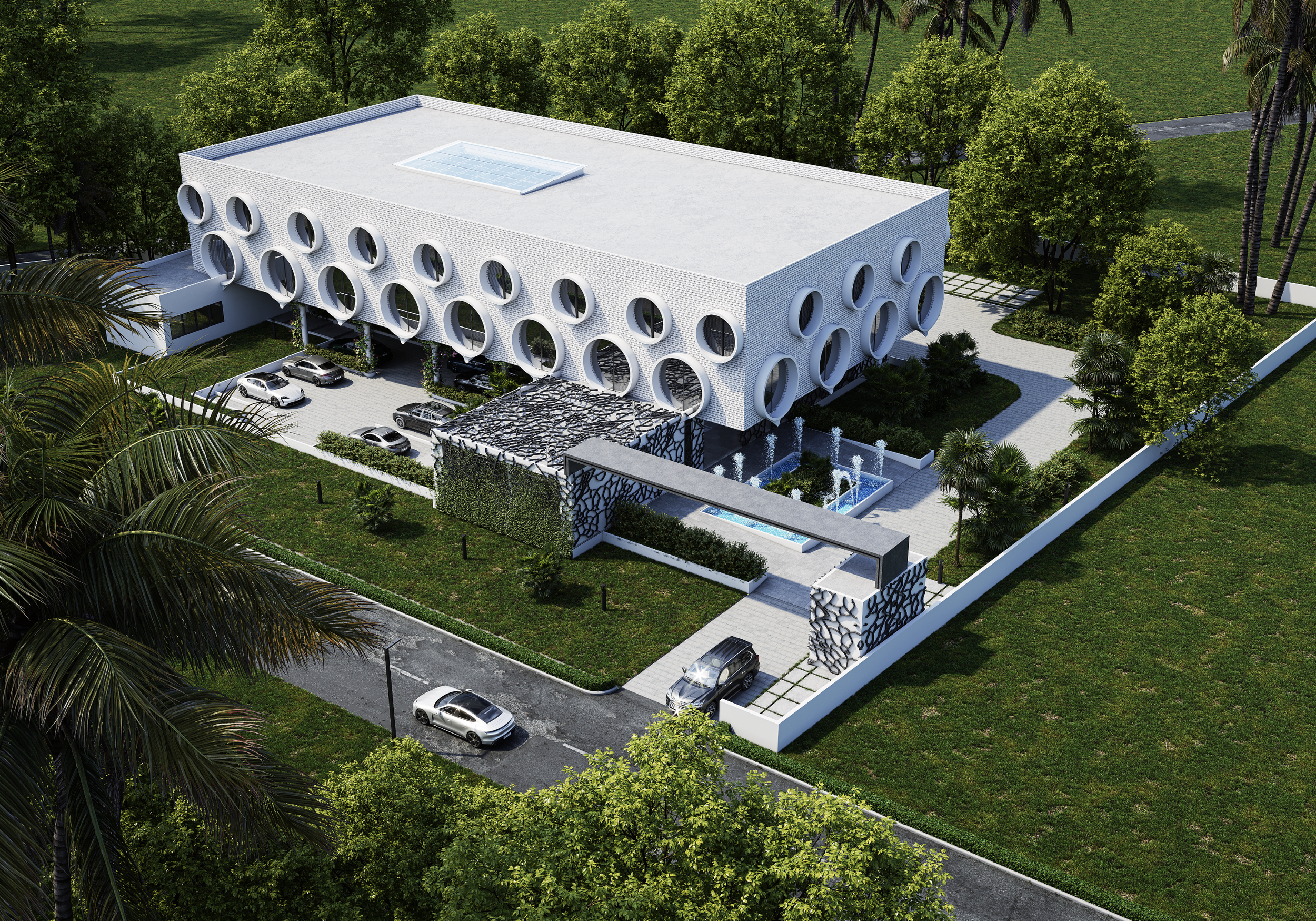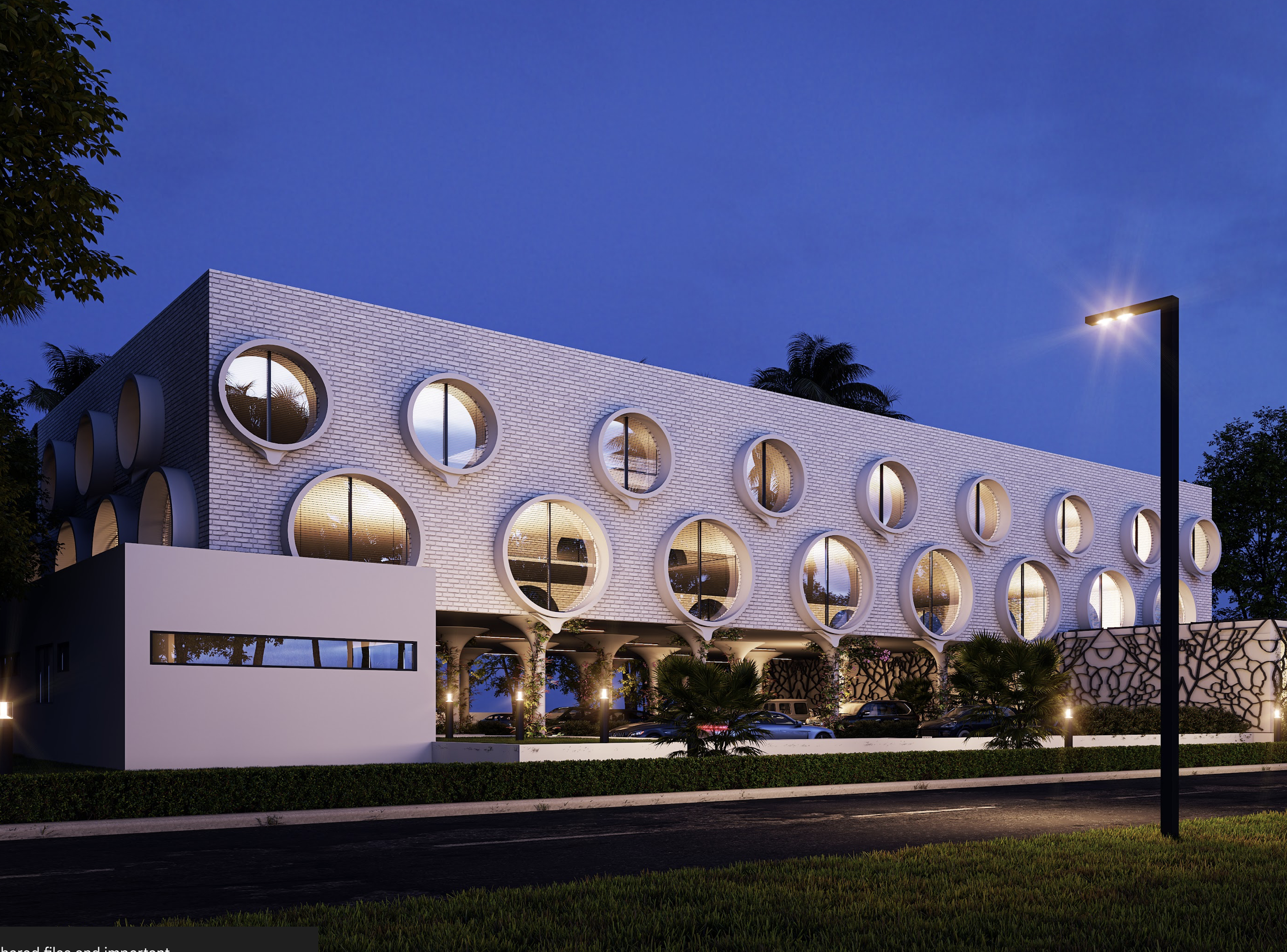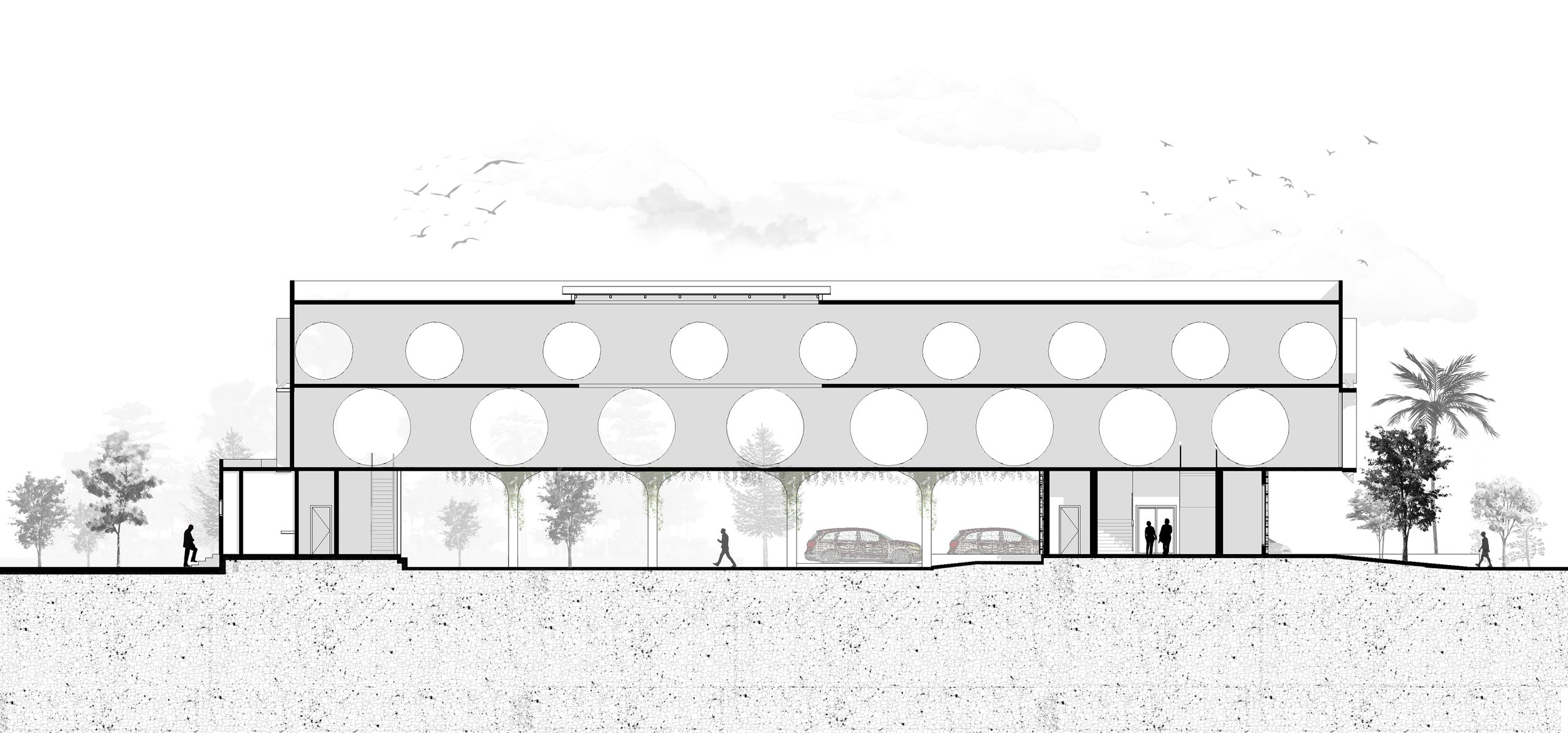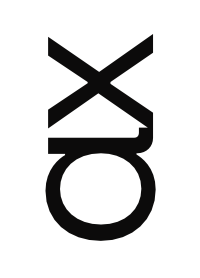
The Goldfields Crucible
COMMERCIAL
This West African Headquarters of a multinational company communicates the DNA of the organization. As a visually striking building, it is a perfect balance between experiential and functional.
Like a crucible; The 1,187 sqm office has been treated as a container in which different elements and personalities interact, leading to the smelting of ideas in the creation of cutting-edge outputs. Sitting on the footprint of the existing building to be demolished, the two-floor rectangular form housing the executive wing on the 2nd floor and general offices, cafeteria, library, and lounges for top management is oriented north-south to facilitate passive cooling; has been lifted off the ground to make way for parking beneath the structure; thus, also ensuring landscape preservation. This parking is flanked by the reception and service block adorned in creeping gold veins encasing the blocks. these gold veins are layered with purpose; ornamentation, security, and an announcement of the company’s activities
Natural lighting is enhanced through a central courtyard, thus reducing reliance on artificial lighting. Repeated rims of a crucible form hoods acting as shading devices for the circular fenestration punctuation of the four facades. The crucible is Unusual, pleasurable, and subtle providing surprises within.
Quietly alluring curious onlookers and providing public delight.

