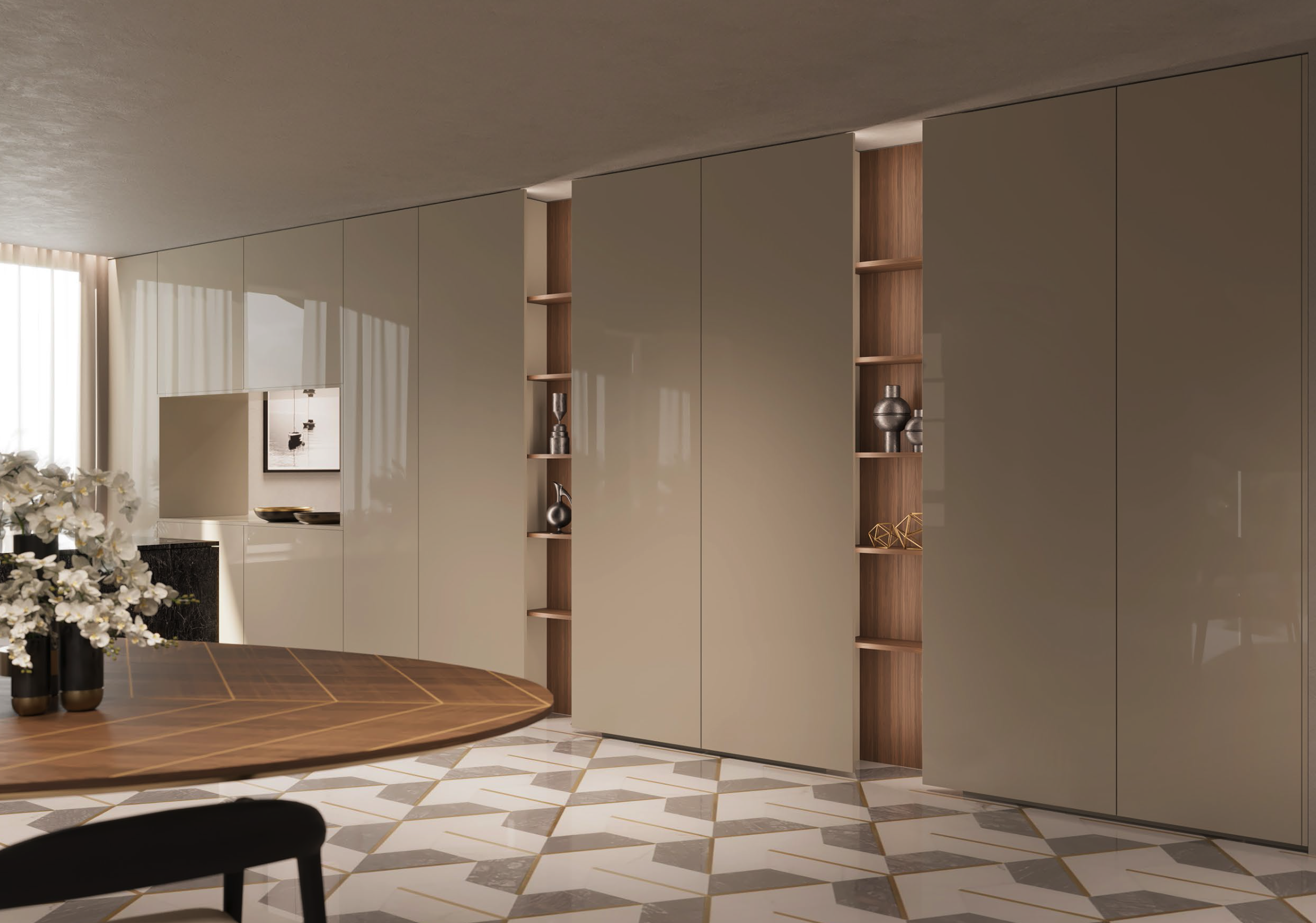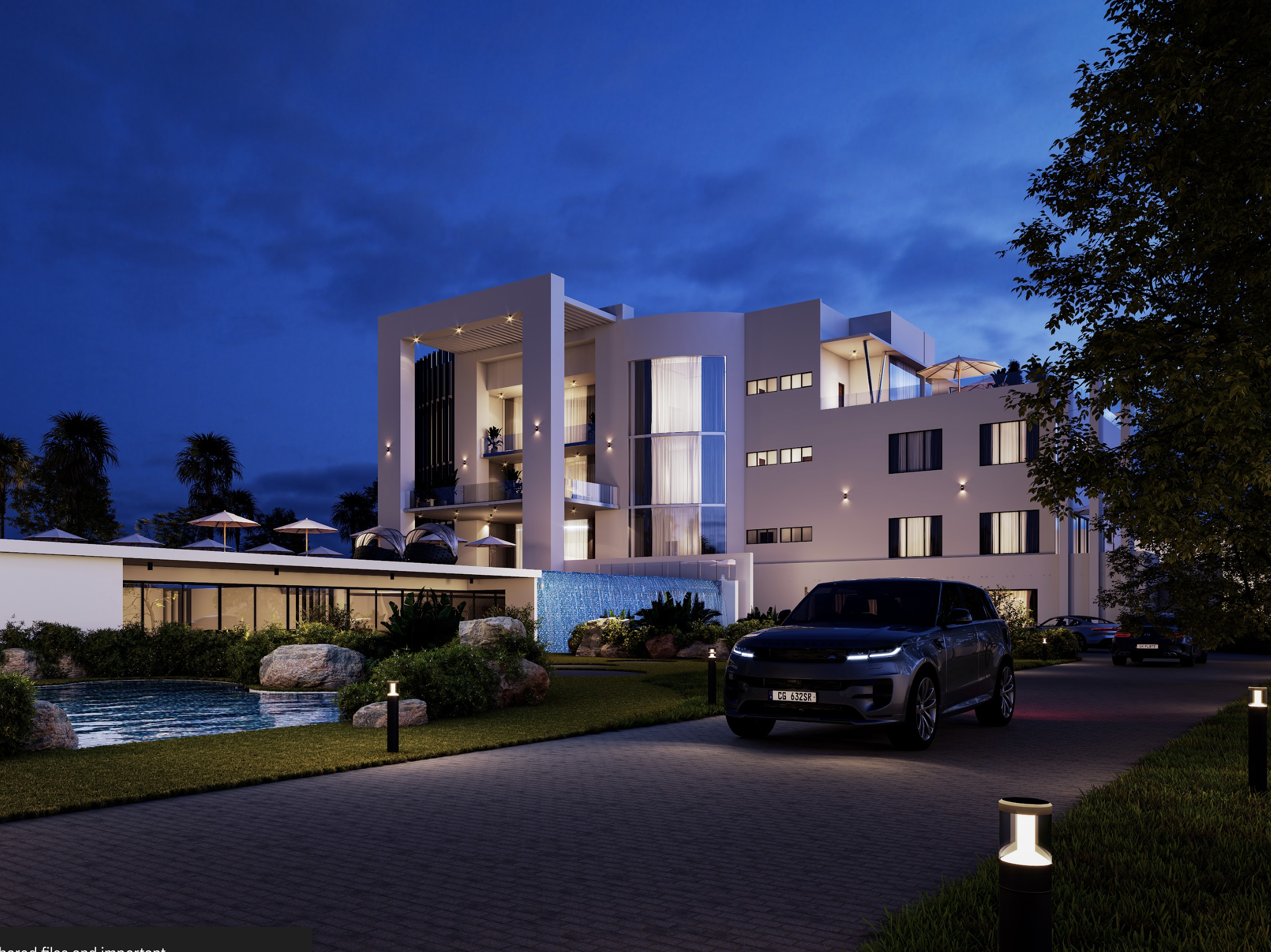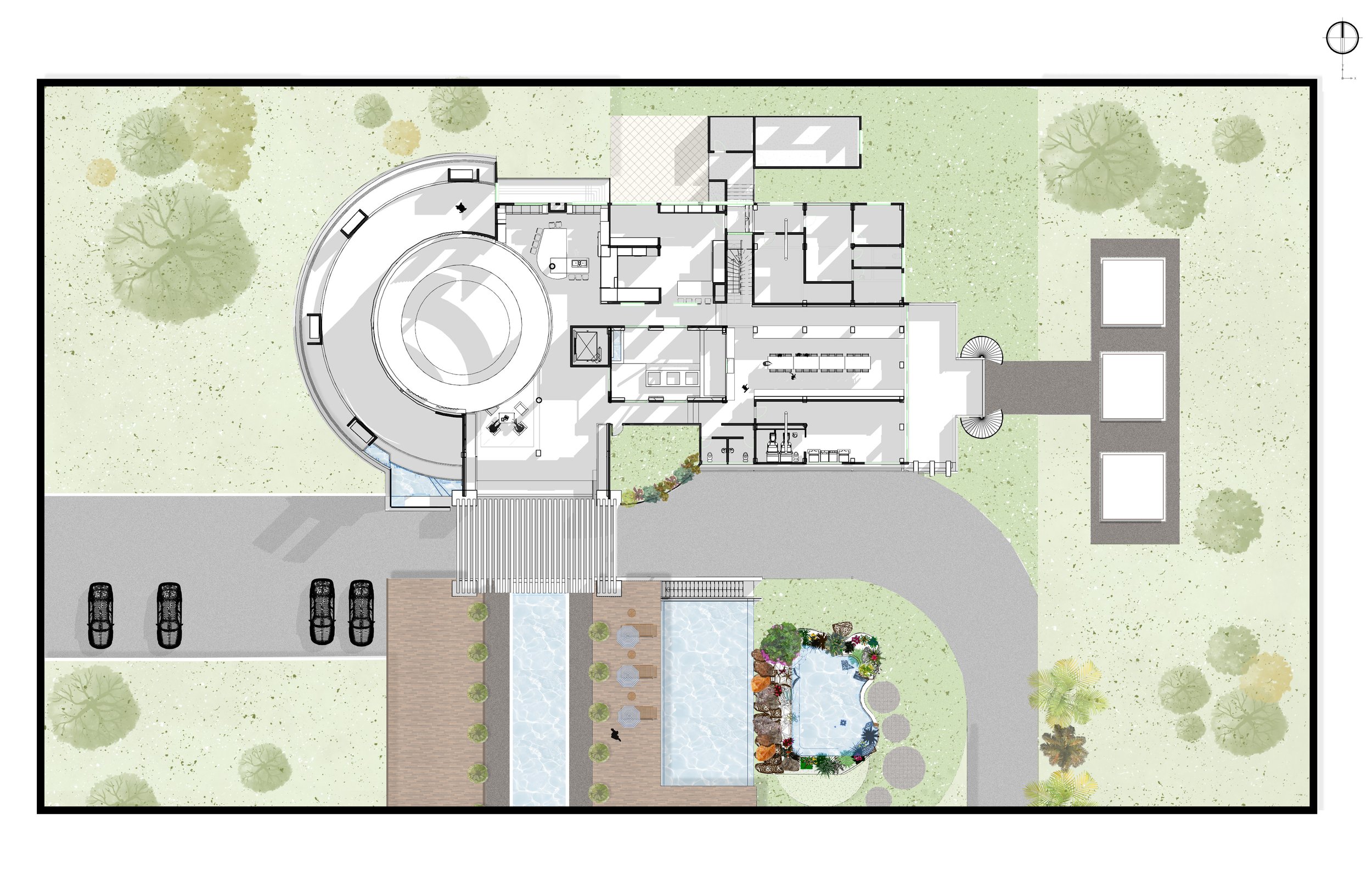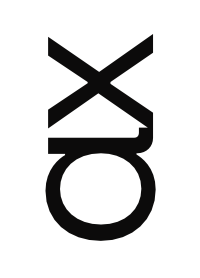
Villa Adu B
Predominating the Kumasi Ahodwo Golden Bean high street is this 3-storey residential private Villa redesigned to take advantage of its surrounding views and adjacent golf-cores. The initial design had this sort of a maze and tunnel-like feel internally with its humongous-classical outlook to which the redesign intent was to free and open up the spaces so that the clients could enjoy their space as though they are vacationing everyday of their lives because, I mean that was meant to be their retirement home after all.
The design used mainly clear operable glass for visual transparency with wooden and plain blank plus green surface to create some sort of intimacy with the indoor to its rich outdoor experiences. The intimacy of every design element makes each floor a treat to both the indoor and outdoor.
The Villa’s structure with the sub-basement consists of an auto-gallery, a warehouse, pump room, power room and a 2bedroom apartment. The ground floor consists of a grand parlor, formal and informal kitchen, pantry, breakfast bar, private living area, banquet dining, quest suite, scullery, 2bedrooms boys’ quarters, terraces and a courtyard. Bedroom and baths, a library, laundry, salon,spa, gym, gaming arcade, cenima, makes up the first floor. The second floor is the master floor with 3 luxury rooms with an office, and a rooftop terrace with kitchen. All three floors are connected with an internal stairwell and lift. The project has a luxury car park accommodating for surface parking as part of its rich landscape.








