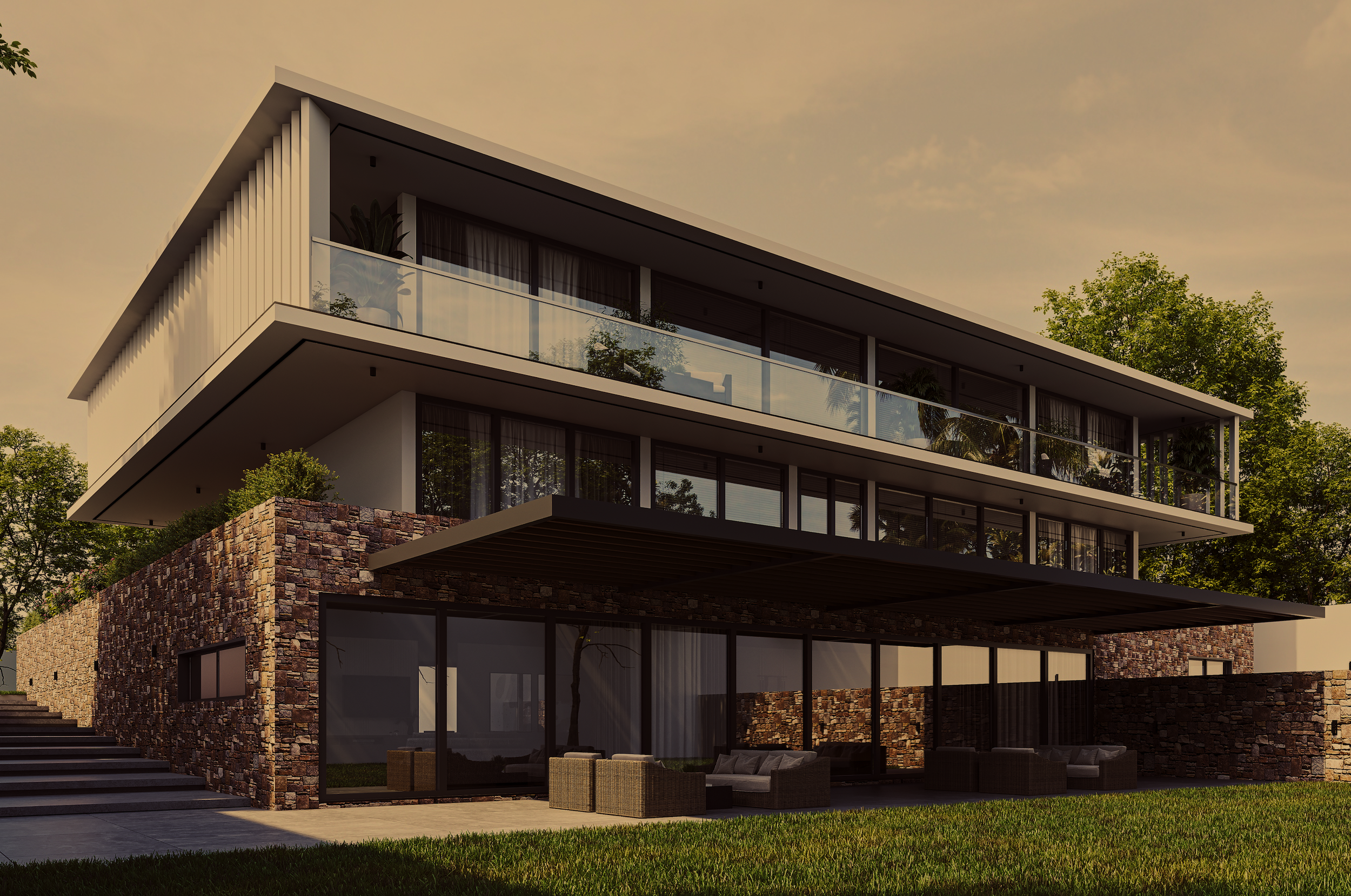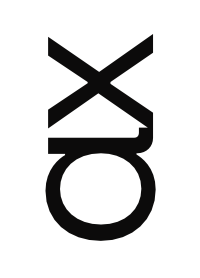
Villa O
RESIDENTIAL, ABURI
Located in the lush mountainous town of Aburi, Villa O is a 2 level vacation home designed to maximise the extensive views towards the natural landscape.
The building is composed of a simple cuboid volume on the 1st floor, gracefully suspended above and outwards of a conciously transparent ground floor volume which hosts the more public and entertainment spaces.
The 2 level structure comprise a living area, lounges, visitors' washroom, an ensuite guest room, kitchen and storeroom for the ground floor and on the first floor are four ensuite bedrooms, an encircling terrace, and a central atrium.
The use of an elevated concrete roof slab and fenestration along its edges above the atrium allows natural light into the house and creates a sense of openness. All spaces in the building have unobstructed views of the outside as framed glass panels make up the facade of the building.
The site sloped noticeably from the front to back which enabled the creation a sub basement level, completely obscured upon entry to the house yet fully open to an extensive lower level garden from the rear.
The sub basement level is divided into two notable parts. The entertainment area which opens out to the lower level gardens and outdoor terrace as well as the staff quarters which leads to the service area.
With a total floor area of 792 square meters (sqm) this private getaway primarily enjoys extensive outdoor terraces with strategically positioned ventilated screen panels for solar mitigation and privacy from neighbouring properties
Upon entry the land accommodates a sizeable parking space and a prominent entrance terrace that leads seemlessly into the main building.
Separated by a large planter, on the right side of the parking is an infinity-edge pool and deck area linked to the upper gardens by a floating slab walway cutting right through the pool.



